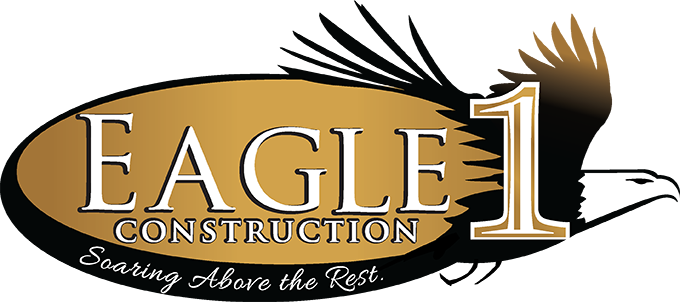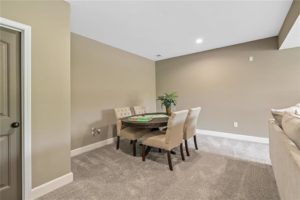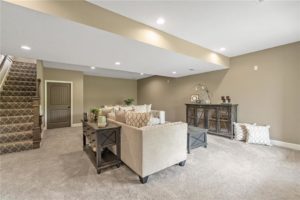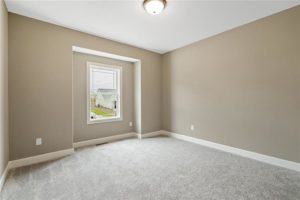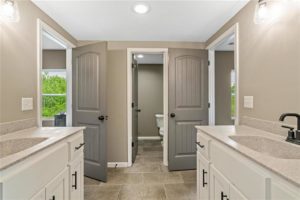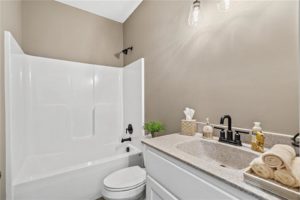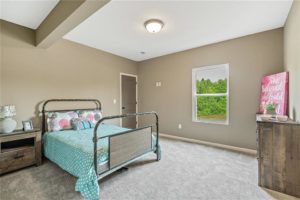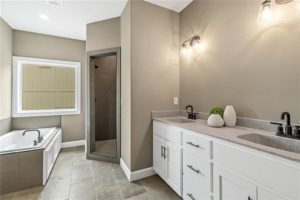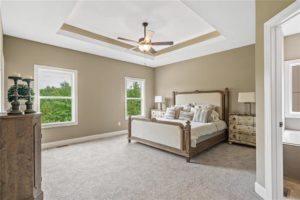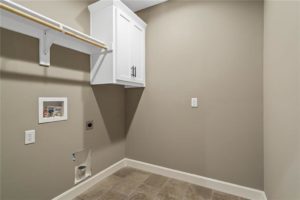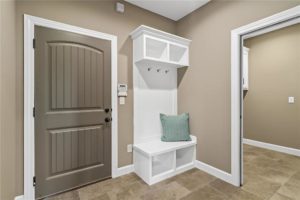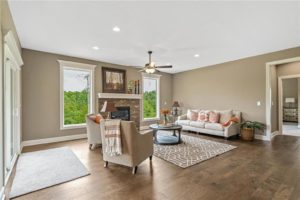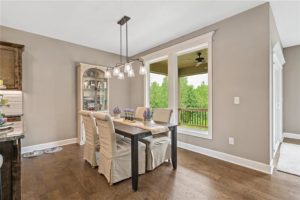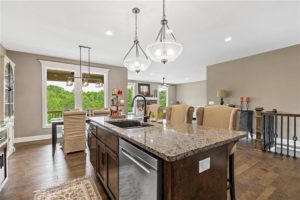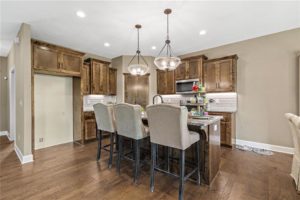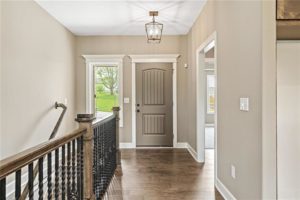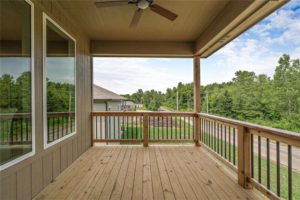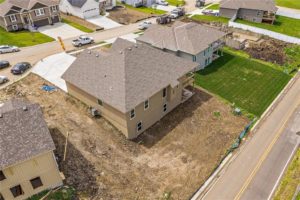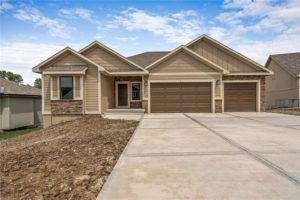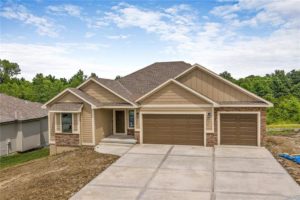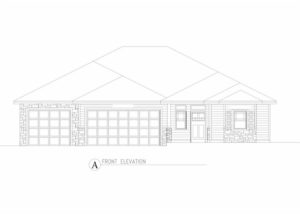Lot 58 – 511 SW Hillside Drive Grain Valley, Missouri 64029
Summary Specs
Floorplan & Features
Floorplan: The "Tony" Jr.
Square Feet: 2,680
Bedrooms: 4
Full Baths: 3
Half Baths:
Garages: 3
Basement: Finished
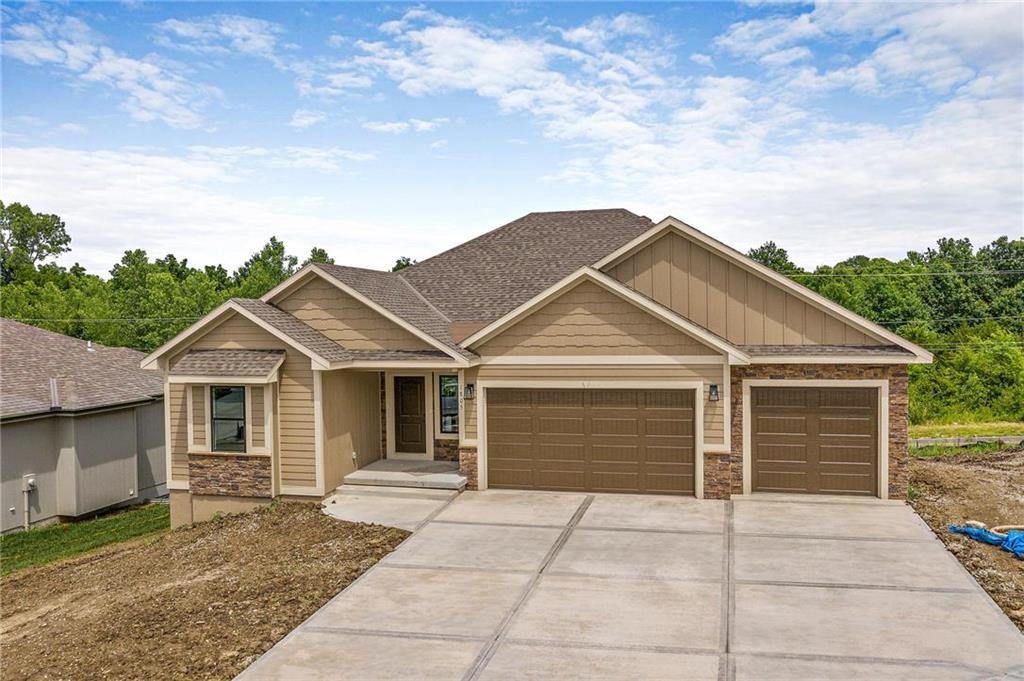
Information:
Estimated Completion date of February 2022. "The Tony Jr" a beautiful reverse floor plan, with 4 bedrooms, 3 full baths. This new construction home is under construction. You will fall in love with the kitchen, walk in pantry, granite counter tops, tiled back splash, island. Kitchen dining combo offers great space for entertaining! Hardwood throughout the main level, beautiful fireplace, great room walks out to covered deck. Large master suite with his and hers closets Master bath features double vanity, tub, and custom tiled walk in shower. Finished walkout basement is the perfect spot for family gathering! Lower level bedrooms share jack & jill bath, 2 sinks, shower/tub. 3 car garage. These photos are taken from a finished home with this floor plan, some finishes will differ.
