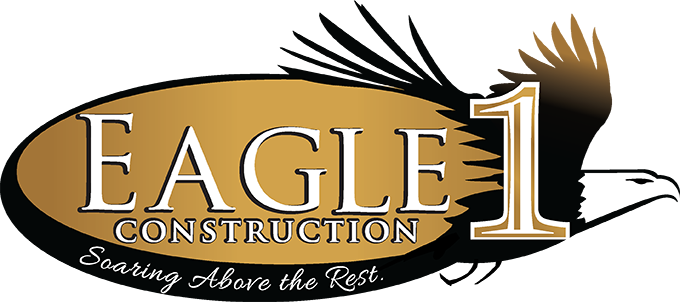Selecting custom home floor plans is quite simple when you are in the ‘dreaming phase’ of building a new home. After all, you’ve probably been thinking about it for a long time. However, once the dream moves into the realm of reality, it can actually be somewhat more complicated.
Building a new custom home is very exciting – it can be a fulfillment of all your hard work and scrimping and saving for years. It’s an adventure to be relished – most of the time. If you don’t put adequate planning and preparation into it from the start, your dreams could become nightmares. But don’t be discouraged – Eagle 1 Construction are experts on custom home floor plans and all aspects of designing and building a new custom home, and we’re here to help you.
Start with your initial idea of what you want in your new home – you’ve no doubt been looking at pictures in magazines for ages; some people have put together scrapbooks with ideas and design features they like. Maybe you’ve been a frequent visitor to realtor open-houses to see what’s new and trendy. Now it’s time to get serious and begin planning custom home floor plans tailored to your specific tastes.
An effective way to get started is to first decide what size home you need. Not everyone will need a huge, multi-level mansion. A smaller sized home may be more appropriate for a smaller family, and other advantages are this may allow for more money in the budget to upgrade by adding an outdoor living space or other specific features. Make sure you plan for enough bedrooms, bathrooms, closets and storage. Thorough pre-planning is essential to building a home that will make everyone in the family happy and meet their individual needs.

Next, think about how the design will impact your lifestyle. Are you attracted to expansive, open custom home floor plans, or do you prefer the more traditional features with walls and doors separating all living spaces? What style of furniture do you now have? Will it complement the new home style, or will it be necessary to completely replace it? If someone in your family has special needs, make special accommodations a part of your custom home floor plans. Think about colors and other important design features when designing your new home.
When considering custom home floor plans make sure you’re basing your decision on functionality and how the house “flows” for everyday living. Don’t allow yourself to get carried away on super-expensive upgrades at the cost of comfort and convenience. You may have to make a few concessions now, but living in the home for a few years often enables you to find out what really works best for you, and you can plan upgrades at a future time. Livability is much more important than impressing your neighbors with fancy fixtures or crown molding in every room.
Where you plan to have the new home constructed will also dictate the type of house you build. A single-family, one-story, or ranch-style home may fit-in with other homes in a typical family-oriented neighborhood. It may also have the added advantage of providing more outdoor space for a backyard for children to play, or for entertaining. Multi-level custom home floor plans may be better-suited for a more heavily populated urban area where space is more limited, and building “up” rather than “out” is the best option. When the home is to be located in a more rural area, you have fewer restrictions.
Be mindful of your budget – we all have fantasized about “bigger and better” at one time or another, but don’t let this happen. Make sure you have a good understanding and realistic expectations about costs and finances. Your contractor or builder can help you determine costs as you narrow down to the floor plan that fits within your budget.
Ultimately, it may come down to a matter of “trusting your instincts” when it comes to the selection of custom home floor plans. We all “get a feel” about a place from time-to-time and we either like it or we don’t. The home needs to bring you a feeling of comfort as well as fit your needs. So listen to your instincts when you’re poring over floor plans and design concepts. You’ll ultimately be very glad you did when you’re enjoying your new home.
Eagle1 Construction is a leader in designing custom home floor plans in the Kansas City area. Owner/builder Brian Smith encourages client participation throughout the entire process – from planning to completion. To set up a meeting with Brian, please fill out our Free Consultation Form or PM us on Facebook, and Brian will contact you within 24 to 48 hours.
