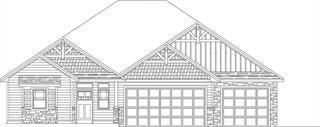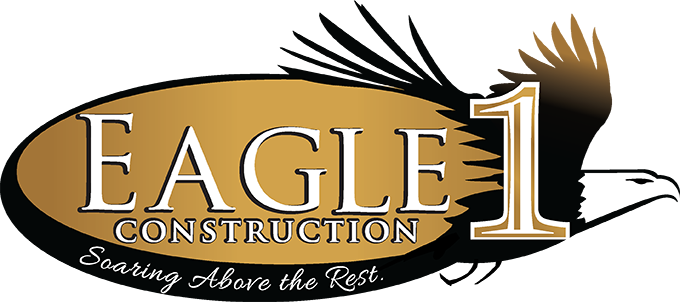804 NW Hickory Ridge Drive Grain Valley, Missouri 64029
Summary Specs
Floorplan & Features
Floorplan: The "Tony"
Square Feet: 2770
Bedrooms: 4
Full Baths: 3
Half Baths:
Garages: 3
Basement: Finished, Full

Information:
"The Tony" A beautiful reverse Open Floor Plan. 4 bedrooms, 3 baths, Custom Kitchen Cabinets, island, Granite counter tops and hardwood flooring. Finished Walkout basement with additional bedrooms. Don't miss out!
